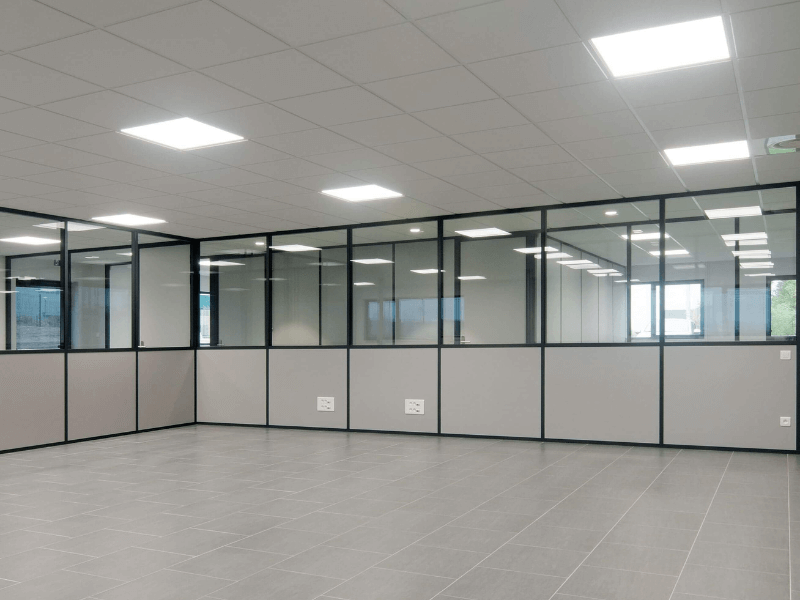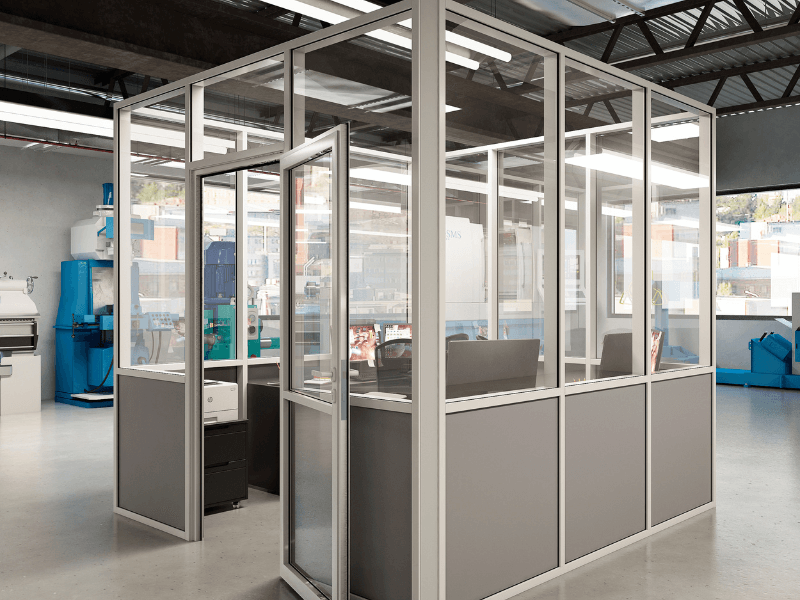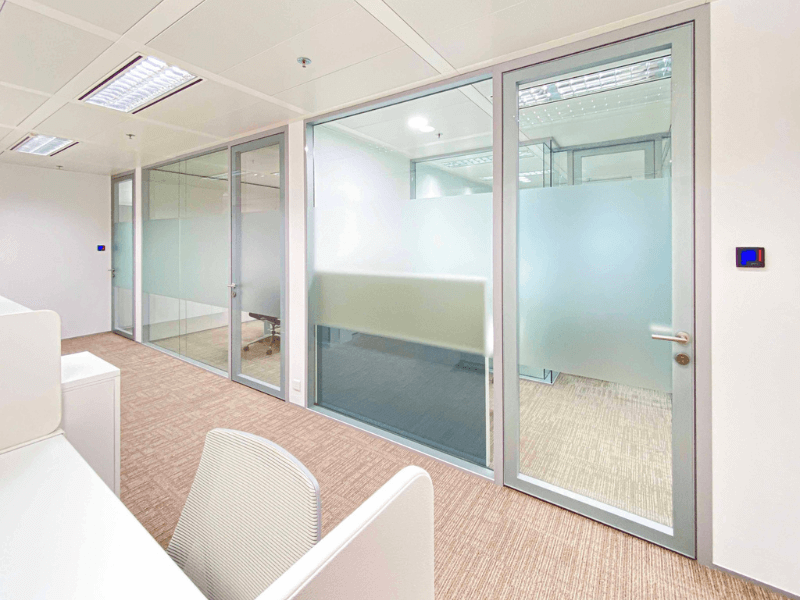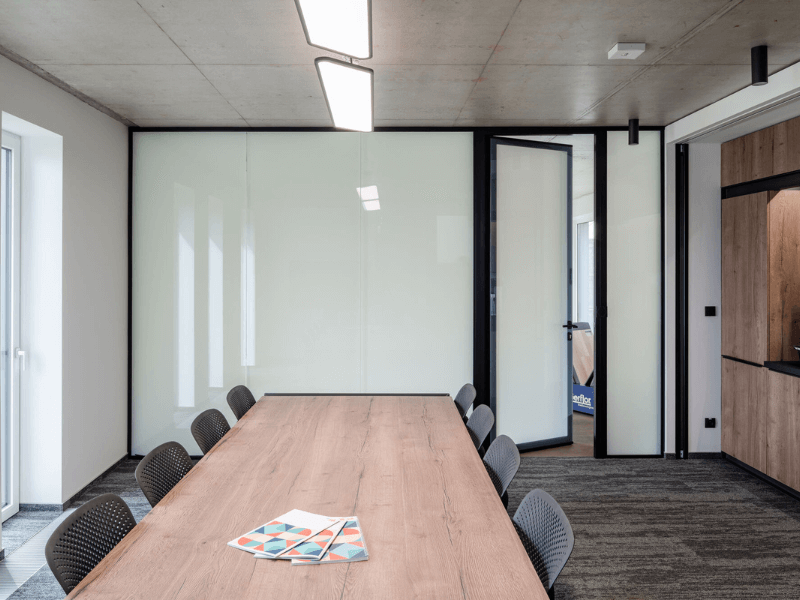



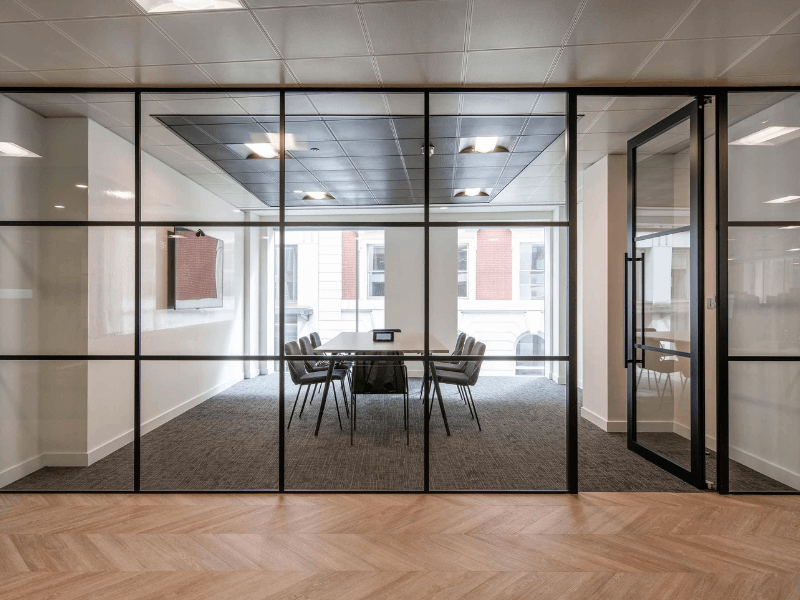







Brooklyn Partition System
Brand: ThinRedLine
Country of Origin: China
STC: 32-46 dB
Frame: Galvanized Steel / Aluminum/ Stainless Steel
Panel: Tempered Glass/ Switchable Glass / Blinds / Feature Glass / Steel Sheet / Stainless Steel Sheet
Hardware accessories: Hinges, locks, and other hardware, manufactured to global standards such as European (EN) and American (ANSI/BHMA) specifications.
Installation Guidance: Installation Manual / Installation Videos / Remote Online Installation Support from Technical Engineers
Introduction
| Field | Key | Value |
|---|---|---|
| STRUCUTRE | Wall Material | Aluminum/Galvanized steel sheet/Stainless Steel sheet |
| Wall Thickness | 30-150 mm, customer-customized | |
| Weight per Square Meter | 25-60kg/m² | |
| Accessories | Thinredline specialized accessories, such as absorbers, blinds, flow ducts, and organizational systems, or branded hardware fittings, compliant with international standards including European and American standards. | |
| SURFACE | Surface Finish Process | Diverse selection of powder-coated or anodized aluminum frames, featuring eco-friendly electrostatic powder coating with a thickness of approximately 60-90μm. |
| Color Options | Standard Thinredline finishes, customer-customized | |
| Panel Options | Switchable Glass / Blinds / Feature Glass/Tempered Glass/ultra-clear Glass/insulated Glass/smart Glass/Laminated glass/ Metal Sheet/Aluminum Sheet/ Wooden/ Fabric/ Customimzation | |
| PERFORMANCE | STC (Sound Transmission Class) | High acoustic, 48-55dB |
| Fire Resistance Rating | EI 30/45/60/120min, customer-customized | |
| Impact Strength | 450-1000Nm | |
| INSTALLATION FEATURE | Tolerance | Floor:±20mm, ceiling ±20mm |
| Removability (Can it be disassembled?) | Absolutely, modular and demountable, easy to install and disassemble, reassemblable, and cost-effective. | |
| Installation Efficiency | Easy installation, dust-free and noise-free, with an average installation rate of 35m² per day per worker, accompanied by an installation manual and video guidance. | |
| Technical Specifications | CAD/PDF Product Detailed Node Drawings, Construction Drawings (Floor Plans, Elevations) | |
| OTHERS | Certification | ISO 10140-2:2021 Acoustics; |
| Country of Origin | CHINA | |
| Application Scenarios | Workplaces Commercial Hospitality Public Spaces & Institutions Education Residential building | |
| Target Customer Groups | Owner/Client, Contractor, Construction Party/Builder, Designer/Design Firm, General Contractor, Architect |
- For product brochures, detailed node diagrams, design solutions, product selection guidance, and more, don’t hesitate to contact us.

