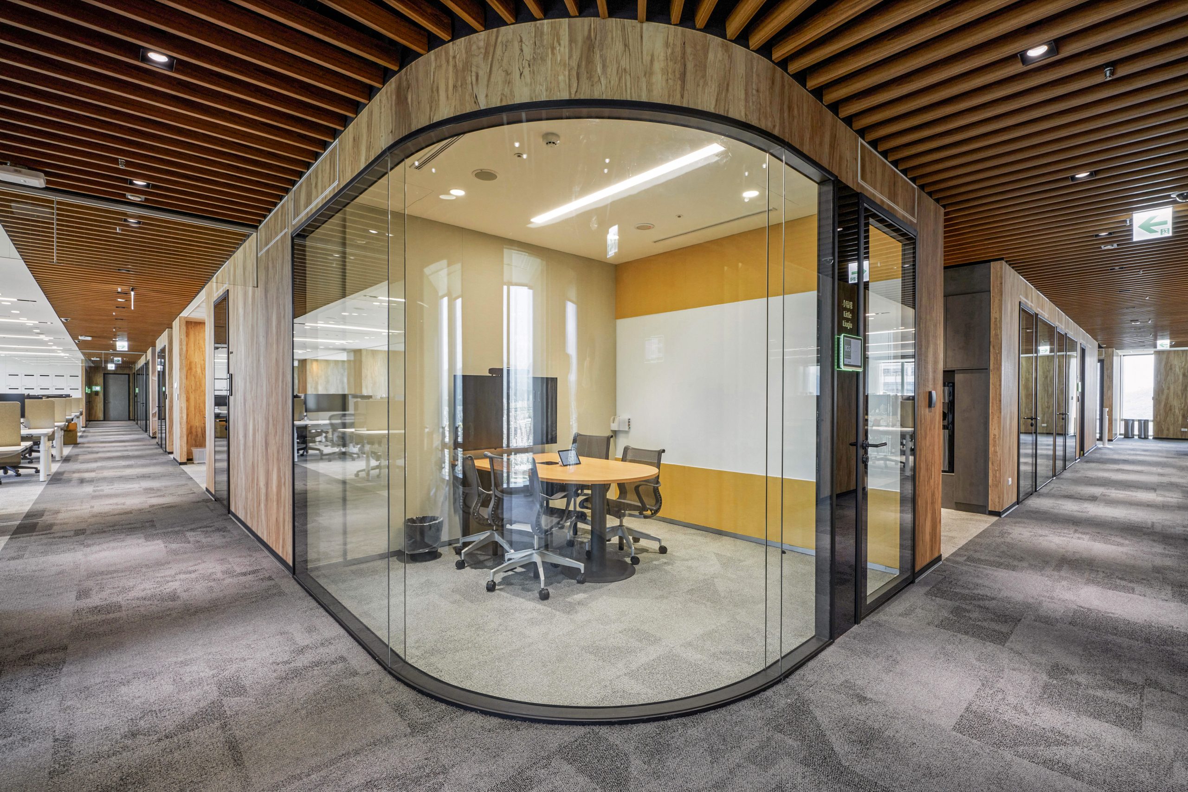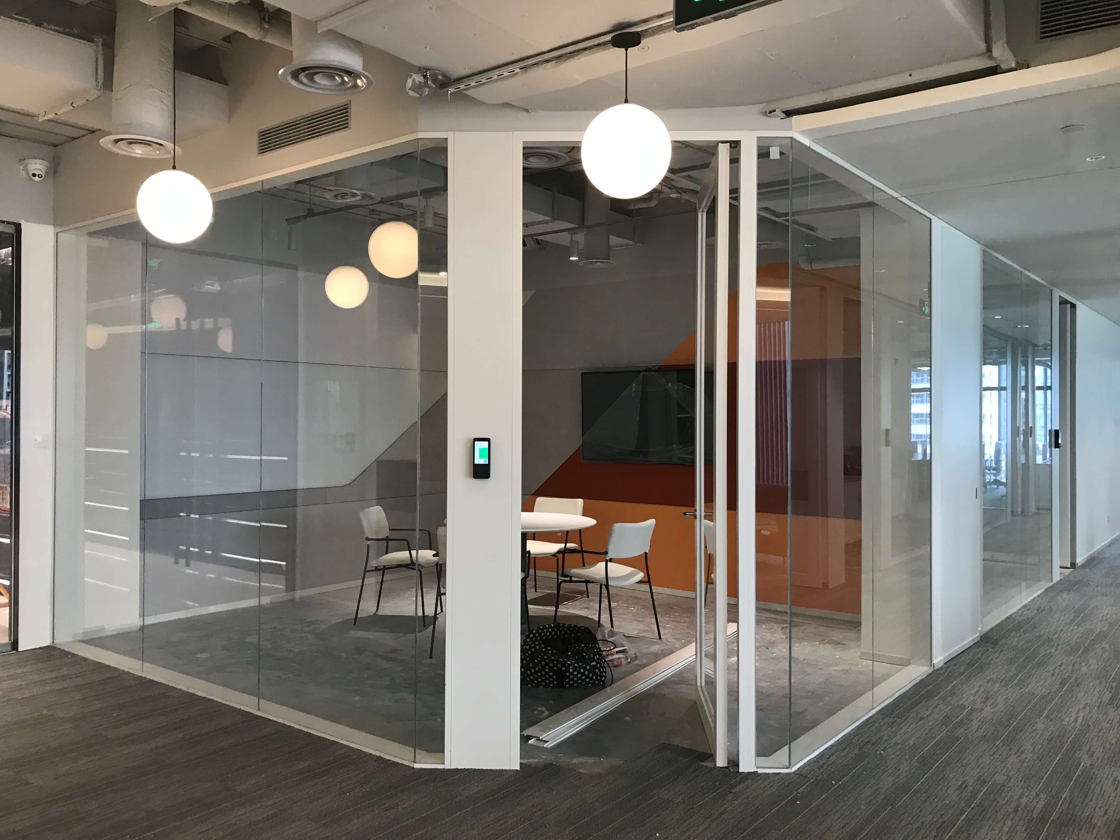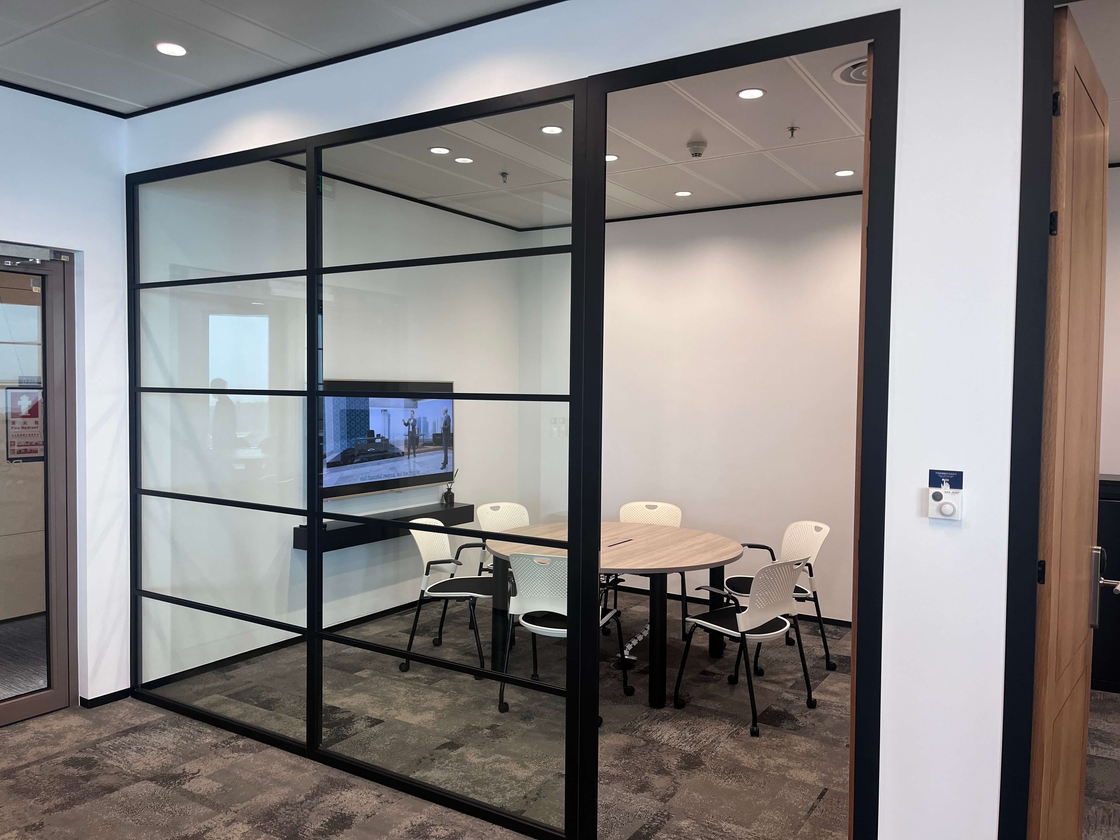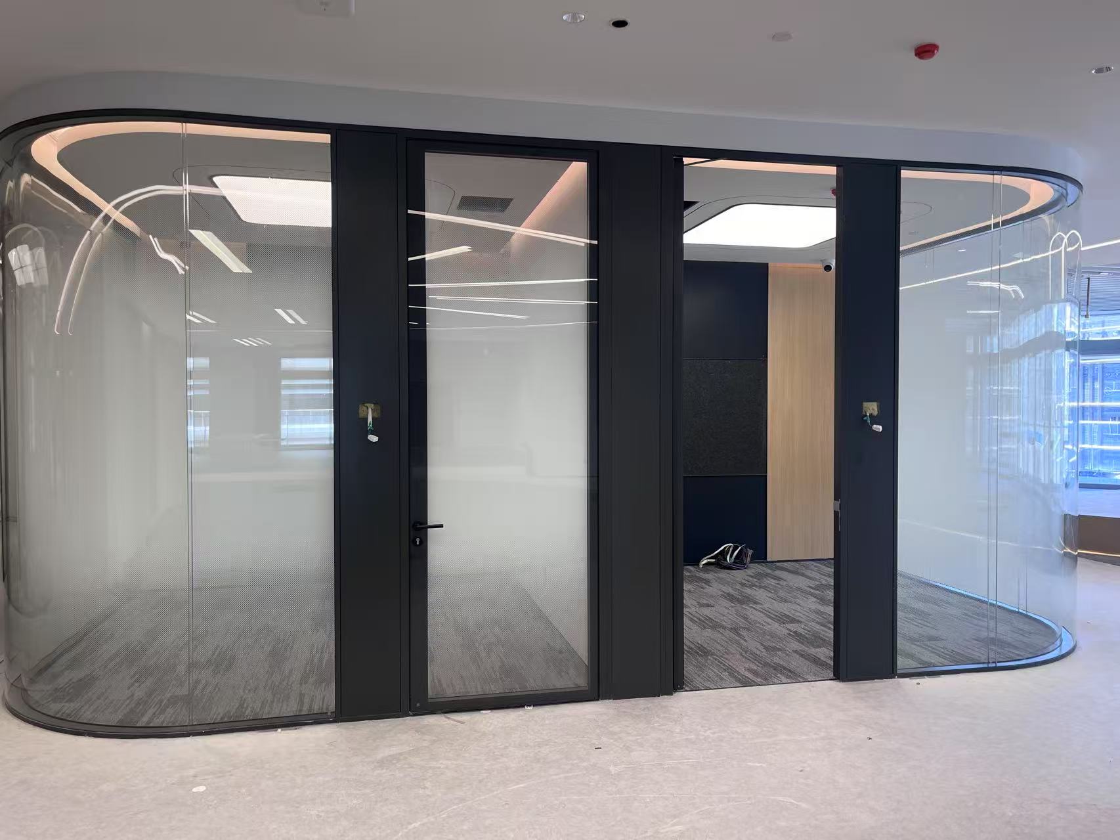Enhance soundproofing in indoor spaces using acoustic partitions and doors
STUDIO 06/06/2025
1. Acoustic Partitions for Superior Sound Insulation
Acoustic partitions are foundational to controlling sound transmission within indoor environments. To maximize their soundproofing performance:
- Material Selection and Construction:
- Utilize high-density materials such as mass-loaded vinyl (MLV), multi-layer gypsum board, or purpose-built acoustic panels. These materials effectively block and absorb sound waves.
- Employ multi-layer systems, such as double gypsum board with a viscoelastic damping compound (e.g., Green Glue) sandwiched between layers, to enhance sound attenuation.
- Consider decoupled wall designs, featuring independent stud frames separated by an air gap, to minimize direct sound transmission through the structure.
- Installation Techniques:
- Ensure partitions are full-height, extending from the structural floor to the ceiling deck, to prevent sound flanking over the top.
- Use acoustic caulk to seal all joints, edges, and perimeters, eliminating gaps that could compromise sound isolation.
- Avoid penetrations such as back-to-back electrical outlets, which can create sound leaks.
2. Acoustic Doors for Enhanced Sound Blocking
Doors are critical components in soundproofing systems but often represent weak points if not properly addressed. To optimize their performance:
- Door Specifications:
- Select solid-core doors constructed from dense materials like hardwood or steel, offering superior sound-blocking properties compared to hollow-core alternatives.
- Opt for acoustically rated doors with Sound Transmission Class (STC) ratings of 35 or higher, designed specifically for noise control.
- Sealing Solutions:
- Install automatic door bottoms or door sweeps to close the gap beneath the door, preventing sound leakage.
- Apply acoustic weatherstripping around the door frame to ensure an airtight seal when closed.
- For high-performance needs, consider double-door configurations (e.g., an airlock system) to create an additional barrier against sound transmission.
3. Ceiling Treatments to Mitigate Sound Transfer
Ceilings can transmit both airborne and structural noise if left untreated. Effective solutions include:
- Sound-Absorbing Materials:
- Install acoustic ceiling tiles with high Noise Reduction Coefficient (NRC) ratings to reduce reverberation and absorb sound within the space.
- Insulation and Isolation:
- Add soundproofing insulation (e.g., mineral wool or fiberglass batts) into the ceiling cavity to dampen sound traveling between floors or rooms.
- Use resilient channels or sound isolation clips to decouple the ceiling from the structural framework, minimizing vibration transfer.
- Comprehensive Coverage:
- In noise-sensitive environments, implement a dropped ceiling system with an acoustic barrier (e.g., MLV) above it to block sound through plenum spaces.
4. Floor Treatments for Noise Reduction
Floors require specific attention to address impact and airborne noise, particularly in multi-level buildings:
- Surface and Underlayment Options:
- Apply acoustic underlayments (e.g., cork, rubber, or closed-cell foam) beneath hard flooring to reduce impact noise transmission.
- Use carpet with thick padding where appropriate, as it naturally absorbs sound and softens footfall noise.
- Structural Enhancements:
- Install floating floor systems supported by resilient pads or springs, decoupling the floor from the substructure to limit sound transfer.
- Add a layer of mass-loaded vinyl (MLV) or a sound-dampening compound to the subfloor before laying the finished surface, increasing mass and sound-blocking capacity.
5. Space Planning for Optimal Acoustic Performance
Effective space planning complements physical soundproofing measures by minimizing noise propagation:
- Buffer Zones:
- Incorporate buffer areas such as hallways, storage rooms, or utility spaces between noise-sensitive zones to reduce direct sound transmission.
- Partition and Door Placement:
- Strategically position acoustic partitions and doors to disrupt direct sound paths. For example, offset doorways or use angled walls to break up sound waves.
- Absorptive Elements:
- Integrate sound-absorbing materials (e.g., fabric-wrapped panels, acoustic baffles) in areas with reflective surfaces to control reverberation and enhance overall acoustics.
- Mechanical System Considerations:
- Plan for low-noise HVAC systems and isolate mechanical equipment in soundproofed enclosures or separate rooms to prevent noise intrusion into occupied spaces.
6. Holistic Soundproofing Strategy
To achieve the best sound insulation results, integrate these solutions cohesively:
- Treat all components—partitions, doors, ceilings, and floors—consistently to eliminate weak points in the soundproofing system.
- Conduct a preliminary acoustic analysis during the design phase to identify potential sound transmission paths and address them proactively.
- Collaborate with acoustic consultants for tailored solutions, especially in specialized settings such as conference rooms, auditoriums, or residential spaces requiring high privacy.





