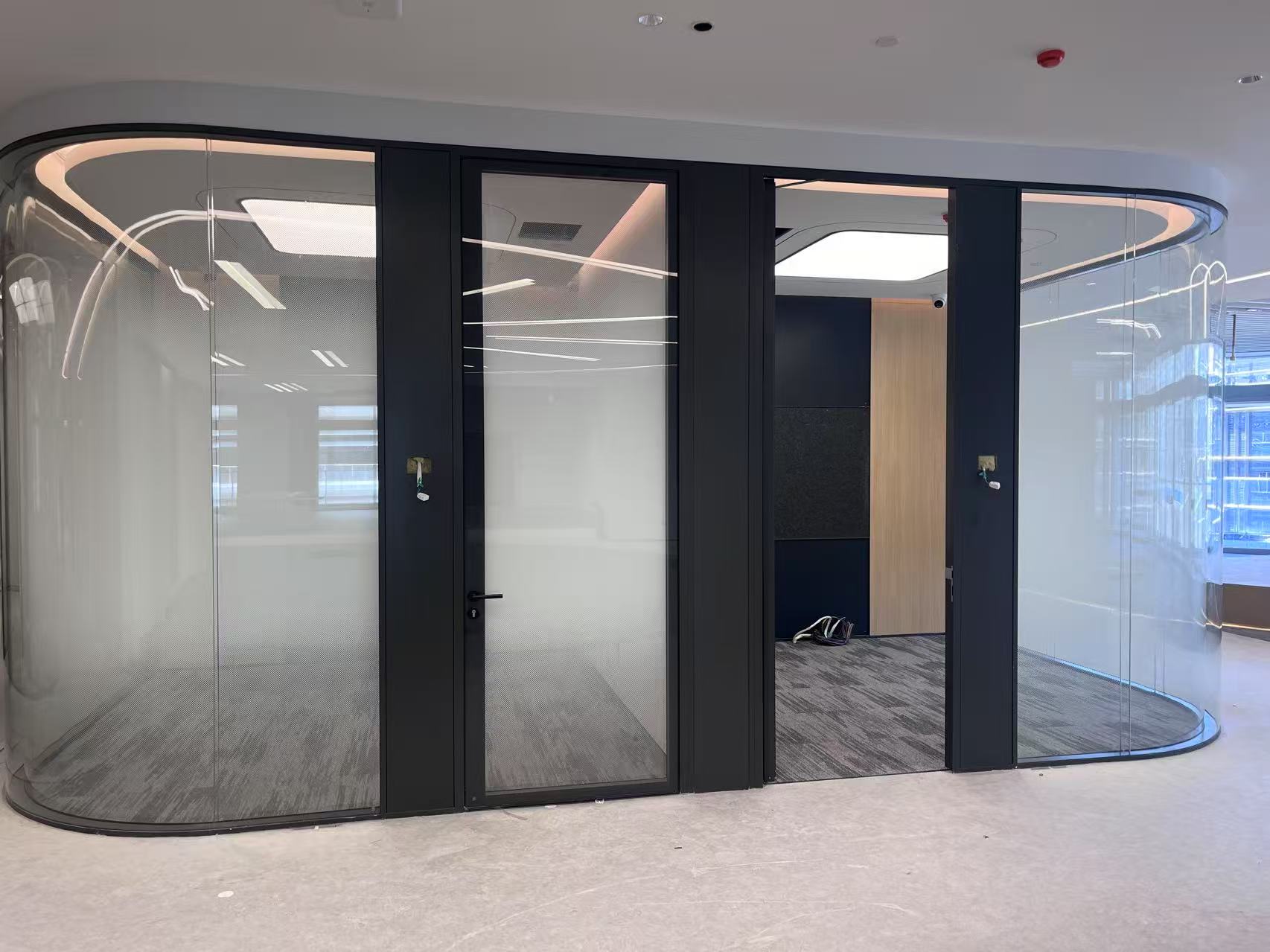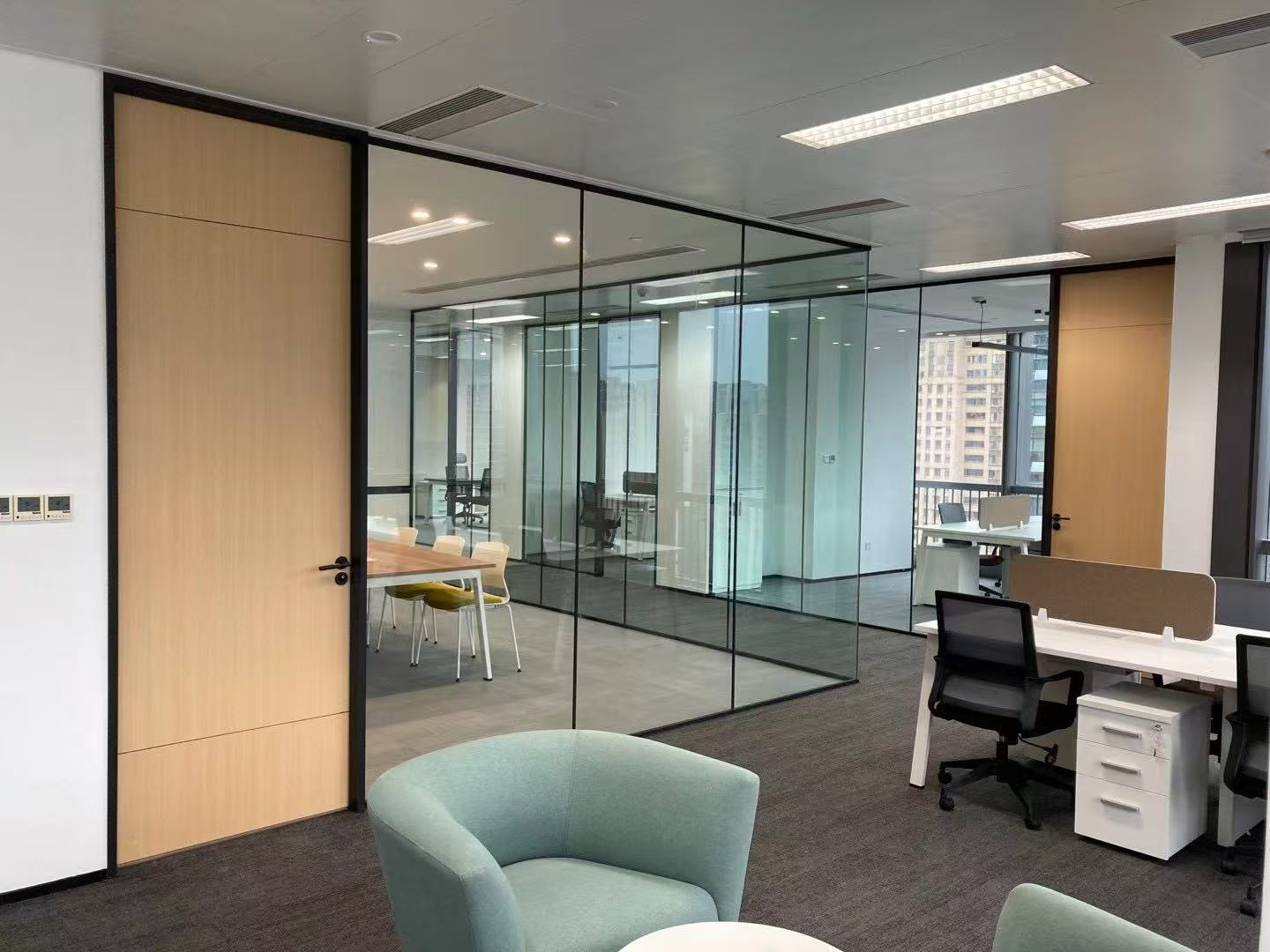Custom White Partition System- 150mm Thick white Aluminum Frame Partition System
PROJECT 09/06/2025
Introduction
Our company, based in China, recently completed a project for a foreign enterprise in Shenzhen, delivering a customized 150mm thick white aluminum alloy partition system. This project highlights our ability to tailor solutions to client needs, ensuring both aesthetic appeal and functionality.
Customization and Design
The partition system was designed using a custom aluminum extrusion mold, perfectly matching the client’s logo and white theme. We collaborated closely with the design team and client to align with their aesthetic preferences, creating a modern, branded office space.
Project Success
The project achieved a high level of completion, with the partition system seamlessly integrating into the office, enhancing privacy and brand identity. The client expressed satisfaction with the result, appreciating the attention to detail.
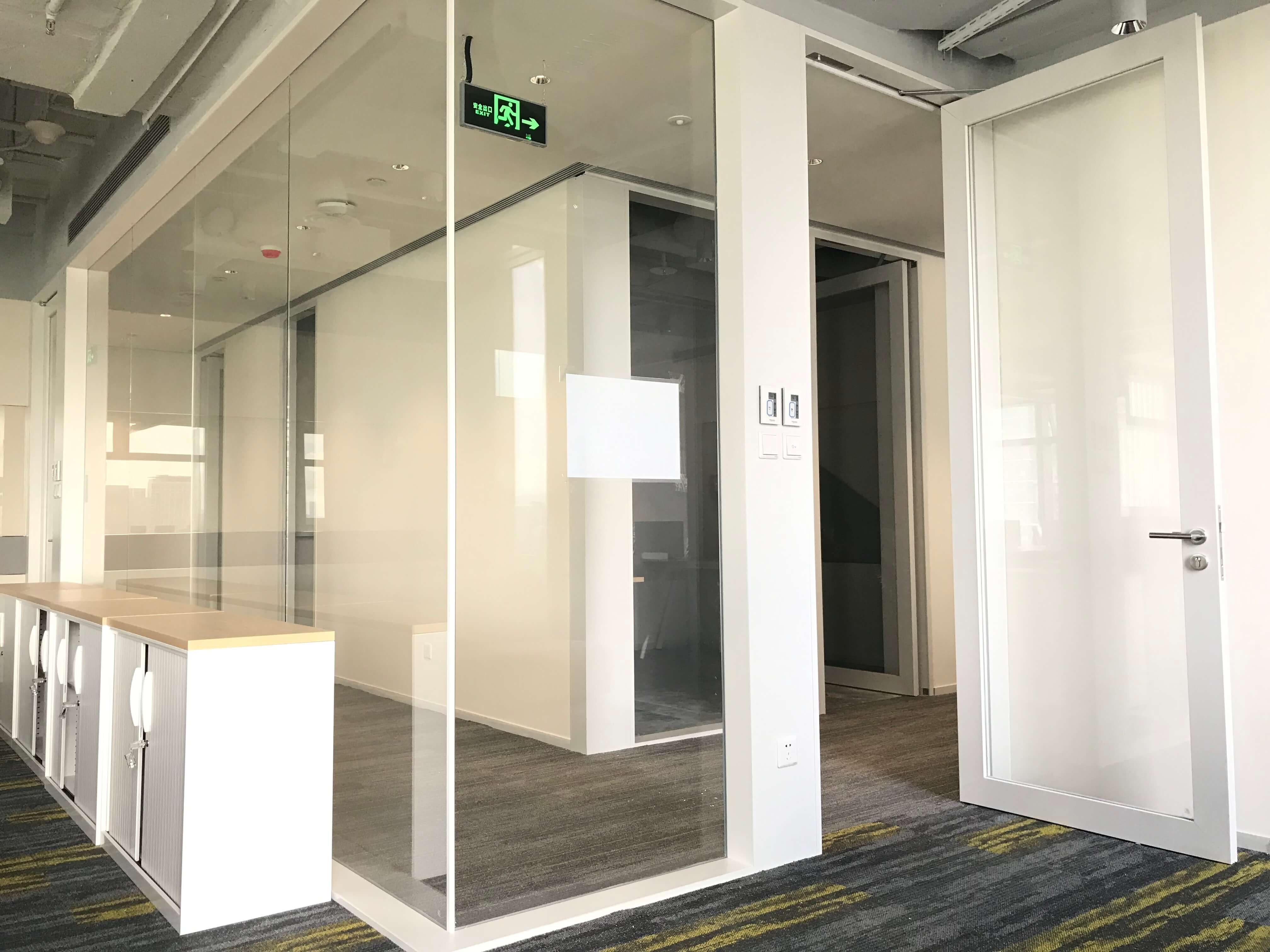
Comprehensive Overview of the Customized Aluminum Partition System Project for a Foreign Enterprise in Shenzhen
Introduction to the Project
In the dynamic business landscape of Shenzhen, China, a prominent foreign enterprise sought to enhance their office environment with a bespoke partition system that would not only meet their functional requirements but also reflect their corporate identity. Our company, a leading manufacturer of indoor acoustic partition systems based in China, was commissioned to deliver a customized 150mm thick white aluminum alloy partition system, completed as of June 9, 2025. This project exemplifies our commitment to providing tailored solutions that align with the aesthetic and operational needs of global clients, particularly foreign enterprises operating in competitive markets like Shenzhen.
The client’s vision was clear: to create a modern, cohesive office space that incorporated their logo and maintained a consistent white theme, enhancing brand visibility while ensuring privacy and sound insulation. Our team rose to the challenge, leveraging advanced manufacturing techniques and close collaboration with the client and their design team to deliver a partition system that seamlessly integrated into their workspace.
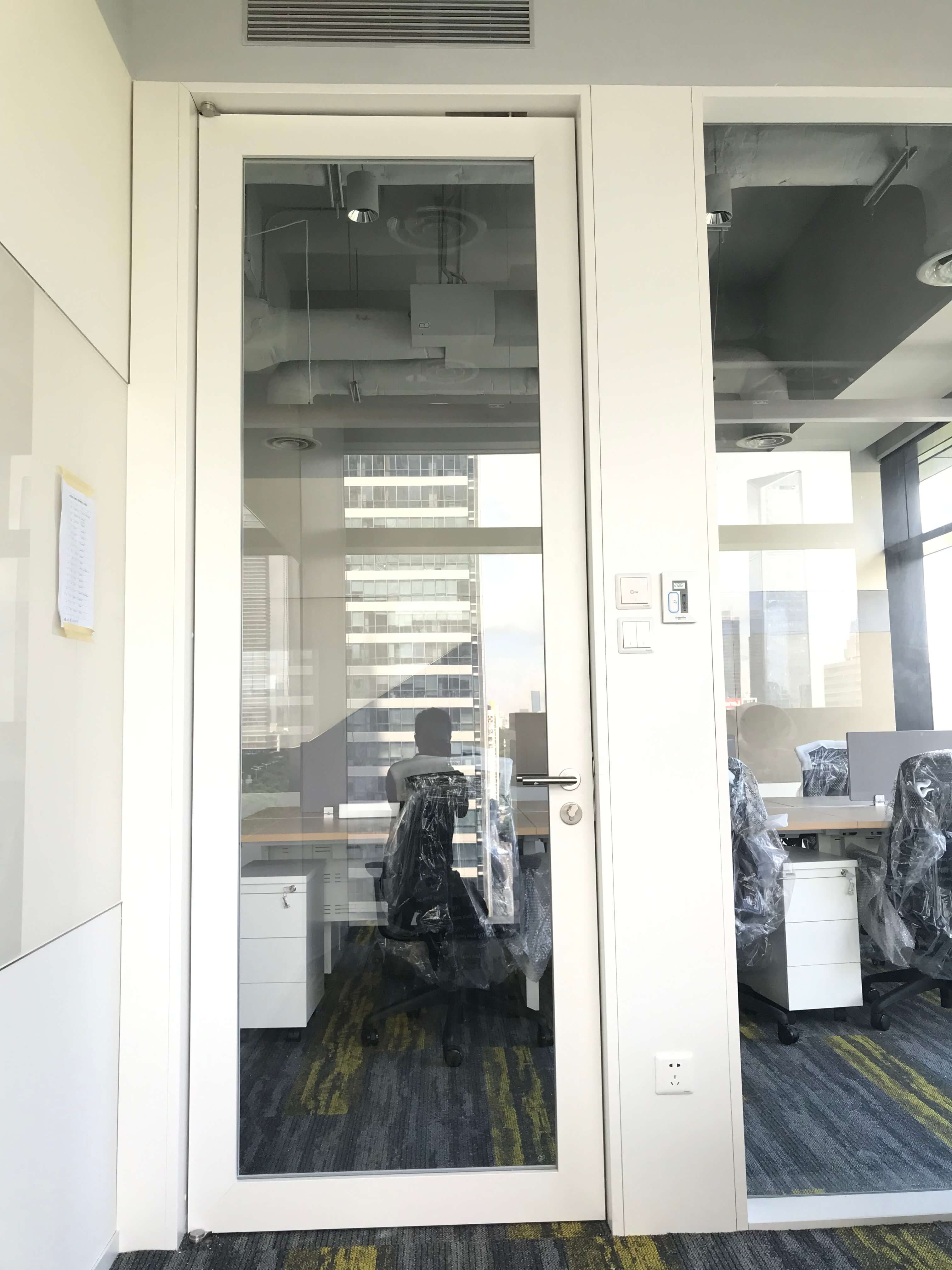
Customization Process and Collaboration
The cornerstone of this project was its high degree of customization, achieved through a meticulous process that began with in-depth consultations with the client. Located in Shenzhen, the foreign enterprise operates in a sector likely requiring a professional and innovative office environment, such as technology, finance, or consulting, though specific industry details were not disclosed. Our initial meetings focused on understanding their aesthetic preferences, functional needs, and brand identity, ensuring the partition system would serve as both a functional divider and a visual representation of their corporate ethos.
A key aspect of the customization was the development of a custom aluminum extrusion mold, specifically designed to produce profiles that incorporated the client’s logo. This mold was engineered to create unique aluminum alloy components that aligned perfectly with the client’s design scheme, ensuring every element of the partition system reflected their branding. The use of aluminum alloy, known for its durability, corrosion resistance, and lightweight properties, was selected to meet both structural and aesthetic requirements
The partition system was themed in white, achieved through advanced powder coating or anodizing techniques, providing a pristine, modern finish that complemented the client’s office decor. This white theme not only enhanced the visual appeal but also created a clean, bright atmosphere conducive to productivity and creativity. The customization process involved iterative design reviews with the client’s design team, ensuring that every detail, from the logo integration to the color consistency, met their exact specifications. This collaborative approach mirrors industry practices where customized partition systems are tailored to client needs
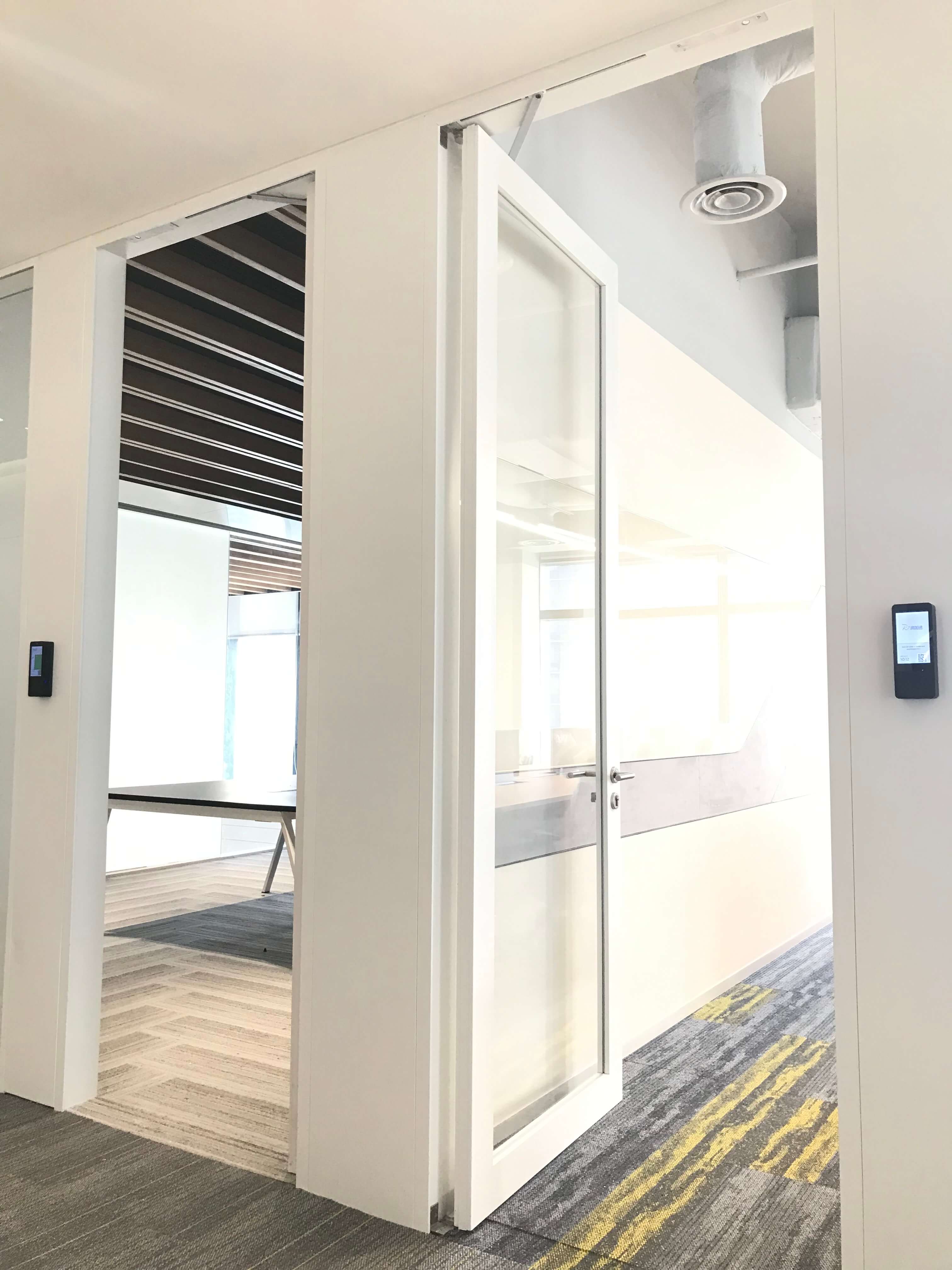
Technical Specifications and Performance
The partition system features a robust 150mm wall thickness, significantly thicker than typical office partitions, which often range from 30mm to 106mm. This thickness provides exceptional structural integrity and sound insulation, likely achieving acoustic performance comparable to systems offering up to STC 50dB, as seen in 100mm thick soundproof partitions . The 150mm thickness ensures reduced noise transmission, creating quiet zones within the office, essential for maintaining privacy and minimizing distractions in open-plan layouts.
Constructed from high-quality aluminum alloy, the system benefits from the material’s lightweight nature, facilitating ease of installation and relocation, and its corrosion resistance, ensuring longevity in Shenzhen’s humid climate. The custom aluminum extrusion mold allowed for precise manufacturing of components, ensuring a seamless fit and finish. The white finish, achieved through electrostatic powder coating or fluorocarbon coating, offers durability and aesthetic consistency, aligning with the client’s theme and enhancing the office’s modern aesthetic
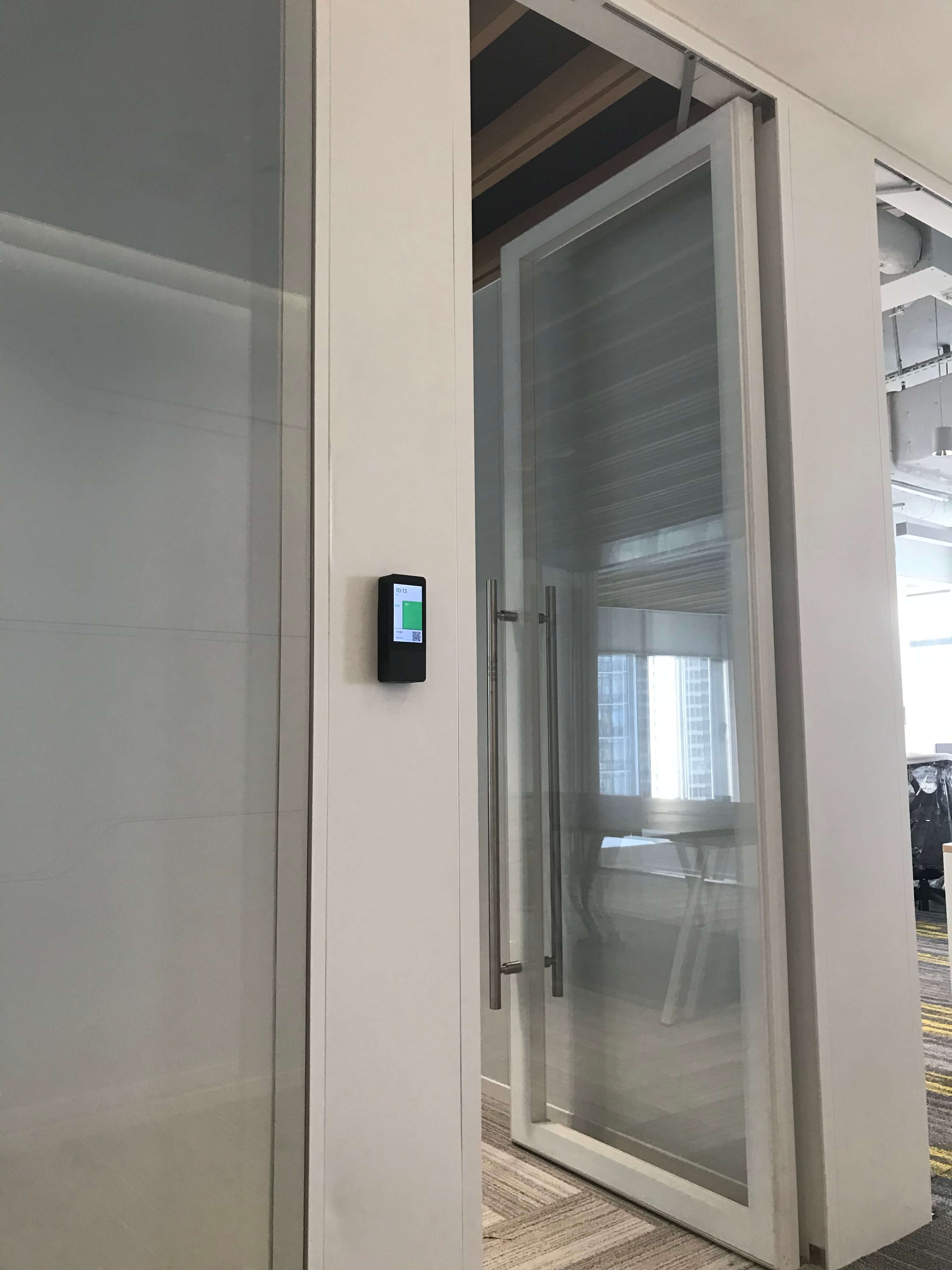
Aesthetic and Functional Integration
The integration of the client’s logo into the partition system was a critical aspect of the project, reinforcing their brand identity within the workspace. The logo was incorporated into the aluminum profiles through laser engraving or embossing, ensuring visibility and durability. This customization not only enhanced the visual appeal but also served as a constant reminder of the client’s corporate identity, fostering a sense of pride among employees and visitors.
The white theme, consistent across all partition elements, created a cohesive and professional look, aligning with the aesthetic preferences of both the client and their design team. The thick walls provided a modern, clean appearance while offering functional benefits such as sound insulation and privacy, essential for a productive office environment. This alignment with aesthetic and functional needs is a hallmark of customized partition systems.
The partition system’s design allowed for flexible space utilization, enabling the client to configure their office layout to suit evolving needs. The seamless integration of the logo and white theme ensured that the partitions were not merely functional dividers but also a statement piece that enhanced the overall ambiance of the space.
Project Execution and Completion
The project was executed with a high degree of precision and attention to detail, from the initial design phase to the final installation. Our team of skilled technicians and engineers worked closely with the client’s on-site team to ensure that every component was installed to the highest standards. The use of the custom aluminum extrusion mold facilitated efficient production, reducing lead times and ensuring that the system was delivered on schedule.
Challenges such as aligning the partition system with existing architectural features and ensuring logo integration without compromising structural integrity were addressed through iterative design reviews and on-site adjustments. The project’s high completion rate was evidenced by the flawless finish and the client’s satisfaction, as expressed in their feedback. They praised the partition system’s quality, aesthetic appeal, and the seamless integration of their design elements, noting that it exceeded their expectations.
The completion of the project on time and within budget underscores our commitment to delivering exceptional results, a practice common among leading manufacturers.
The client’s satisfaction with the final product highlights our ability to meet the stringent demands of foreign enterprises operating in competitive markets like Shenzhen.
Global Perspective and Industry Context
As a company serving a global market, our ability to deliver customized solutions for clients like this foreign enterprise in Shenzhen demonstrates our expertise in handling projects with international standards. Shenzhen, known as a hub for foreign investment, particularly in technology and manufacturing, hosts numerous multinational corporations seeking innovative office solutions. Our experience in this project positions us to serve similar clients worldwide, offering tailored partition systems that enhance brand identity and functionality.
The trend towards customized office partitions is driven by the need for flexibility, aesthetics, and brand alignment, as seen in industry practices. Our project’s success aligns with these trends, showcasing our capability to deliver high-quality, bespoke solutions that meet the evolving needs of global businesses.
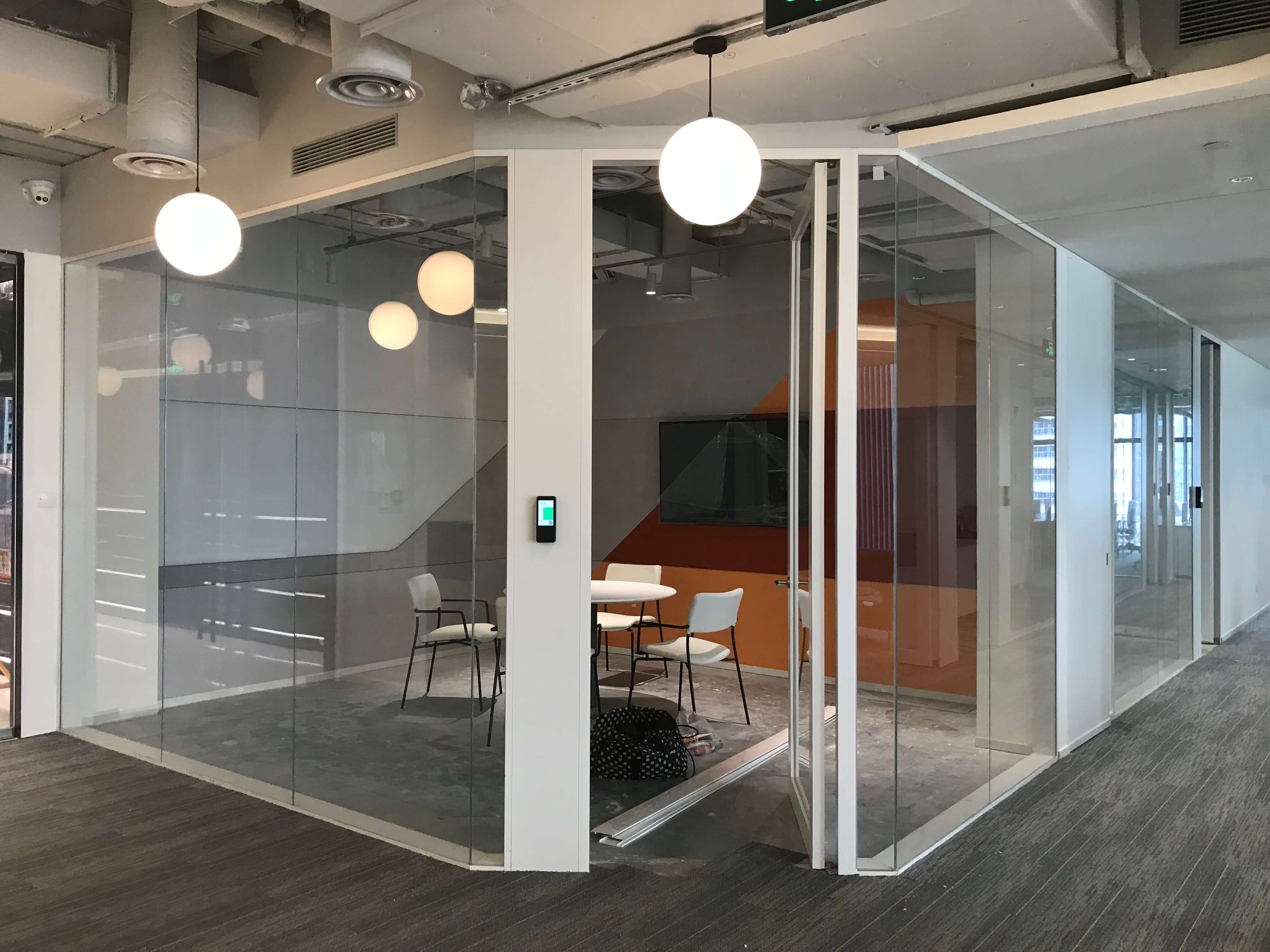
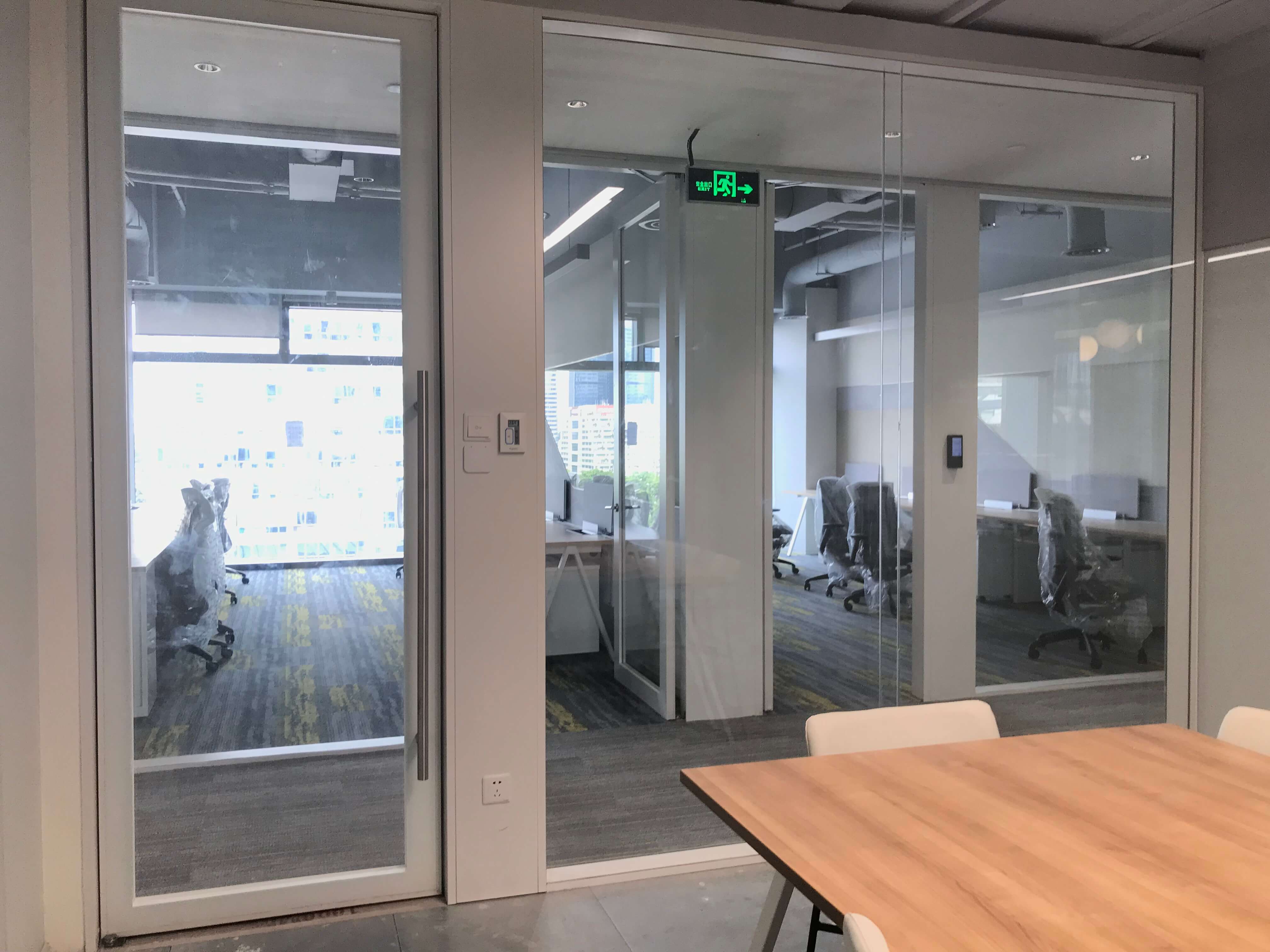
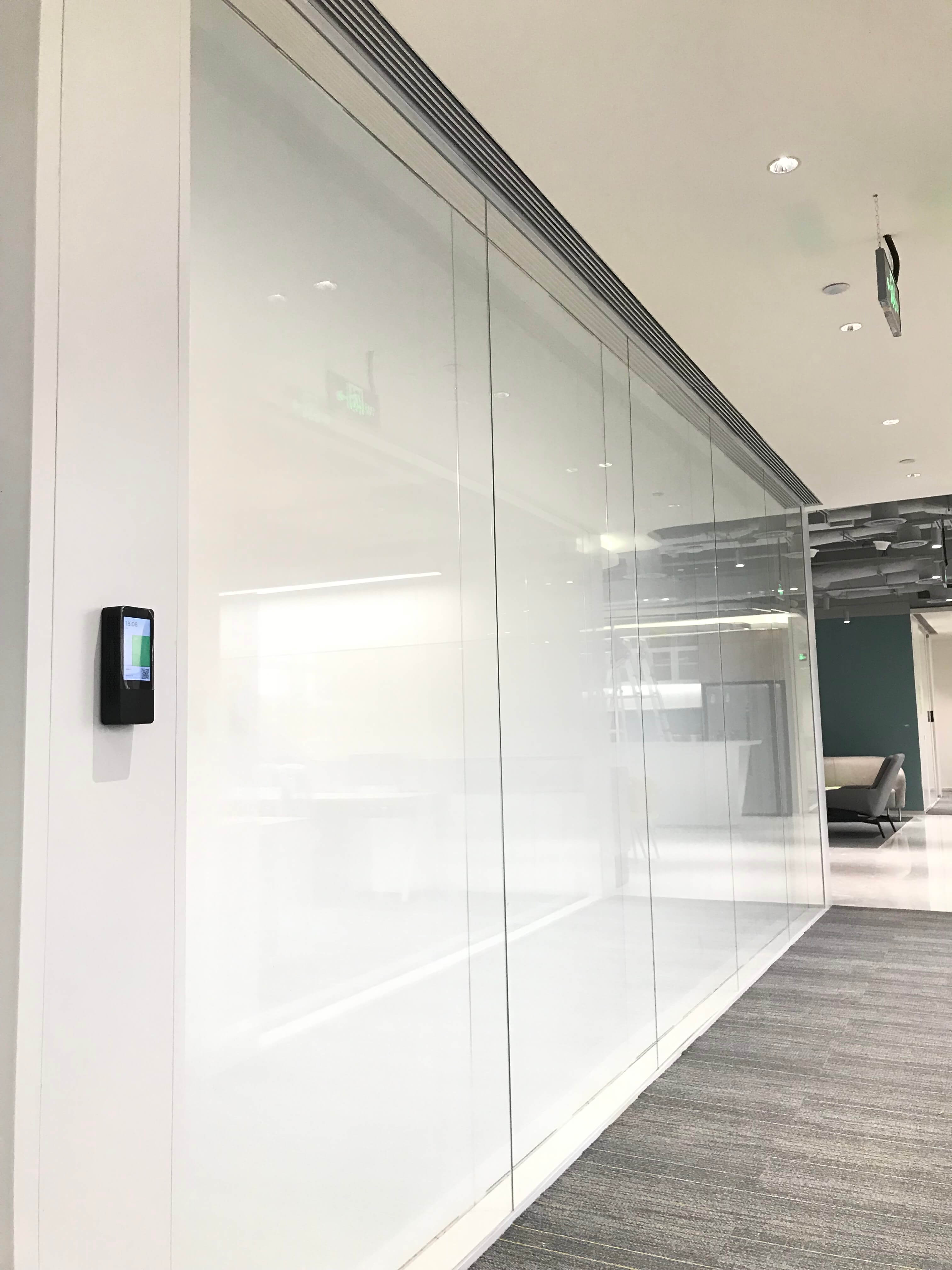
Conclusion
In conclusion, the customized 150mm thick white aluminum alloy partition system for the foreign enterprise in Shenzhen is a testament to our company’s expertise in delivering tailored solutions. By leveraging a custom aluminum extrusion mold, we created a partition system that perfectly matched the client’s logo and white theme, aligning with their aesthetic and functional requirements. The project’s high completion rate, evidenced by the client’s satisfaction and the seamless integration of design elements, underscores our commitment to quality and client-centric service.
As we continue to serve clients worldwide, we remain dedicated to providing innovative partition solutions that enhance office environments and reflect corporate identities. This project exemplifies our ability to meet the unique needs of foreign enterprises, ensuring productivity, privacy, and aesthetic appeal in their workspaces.

